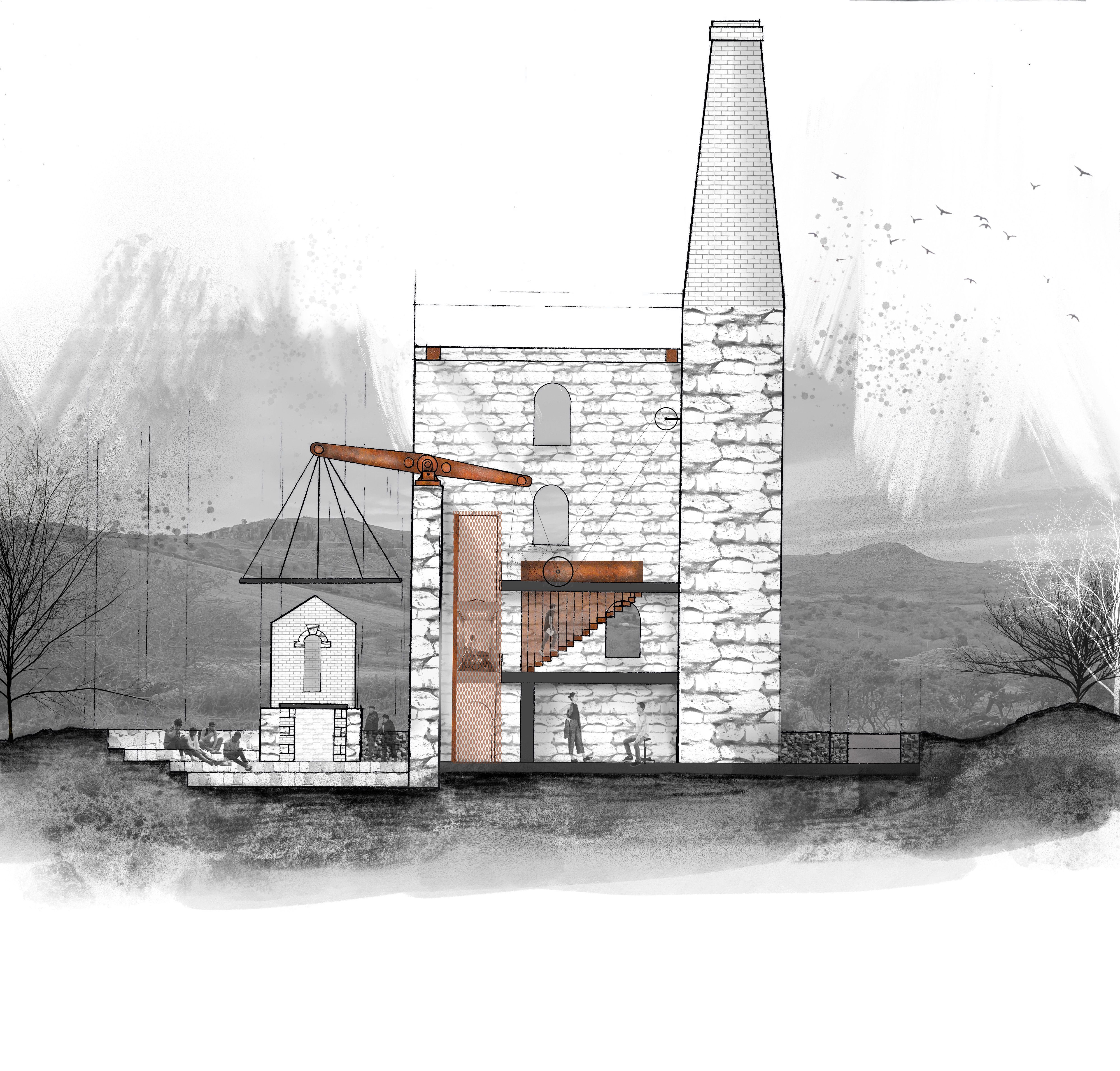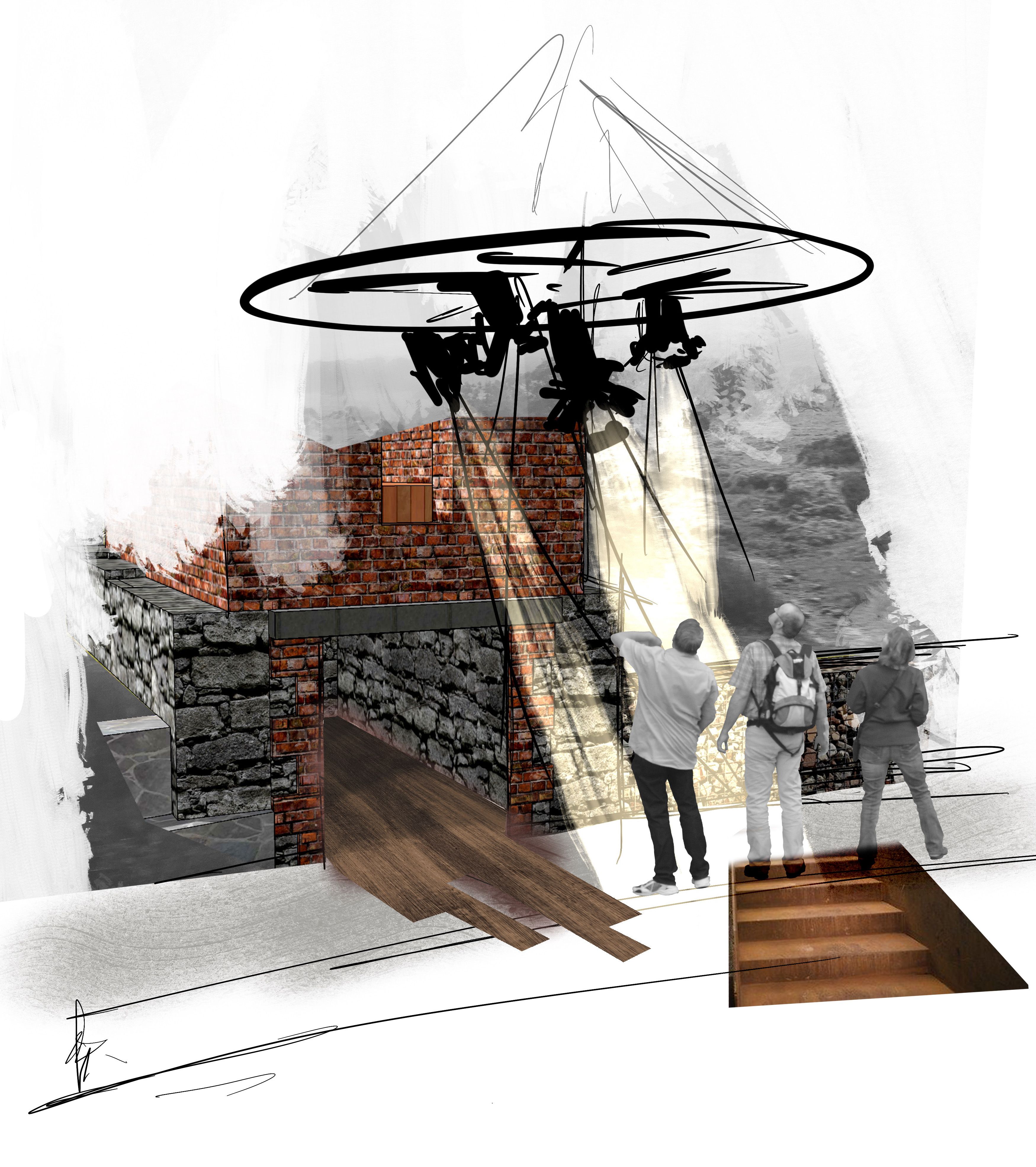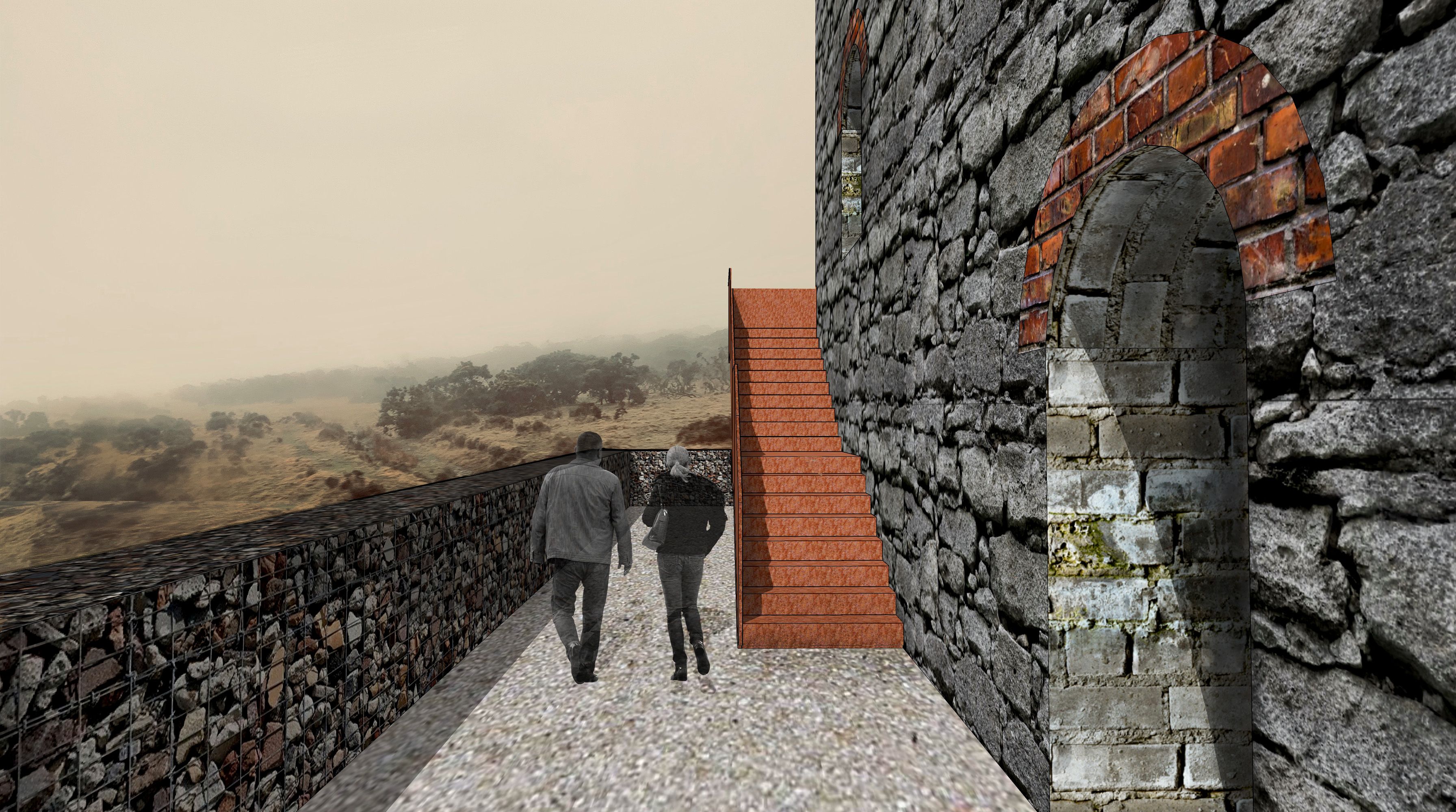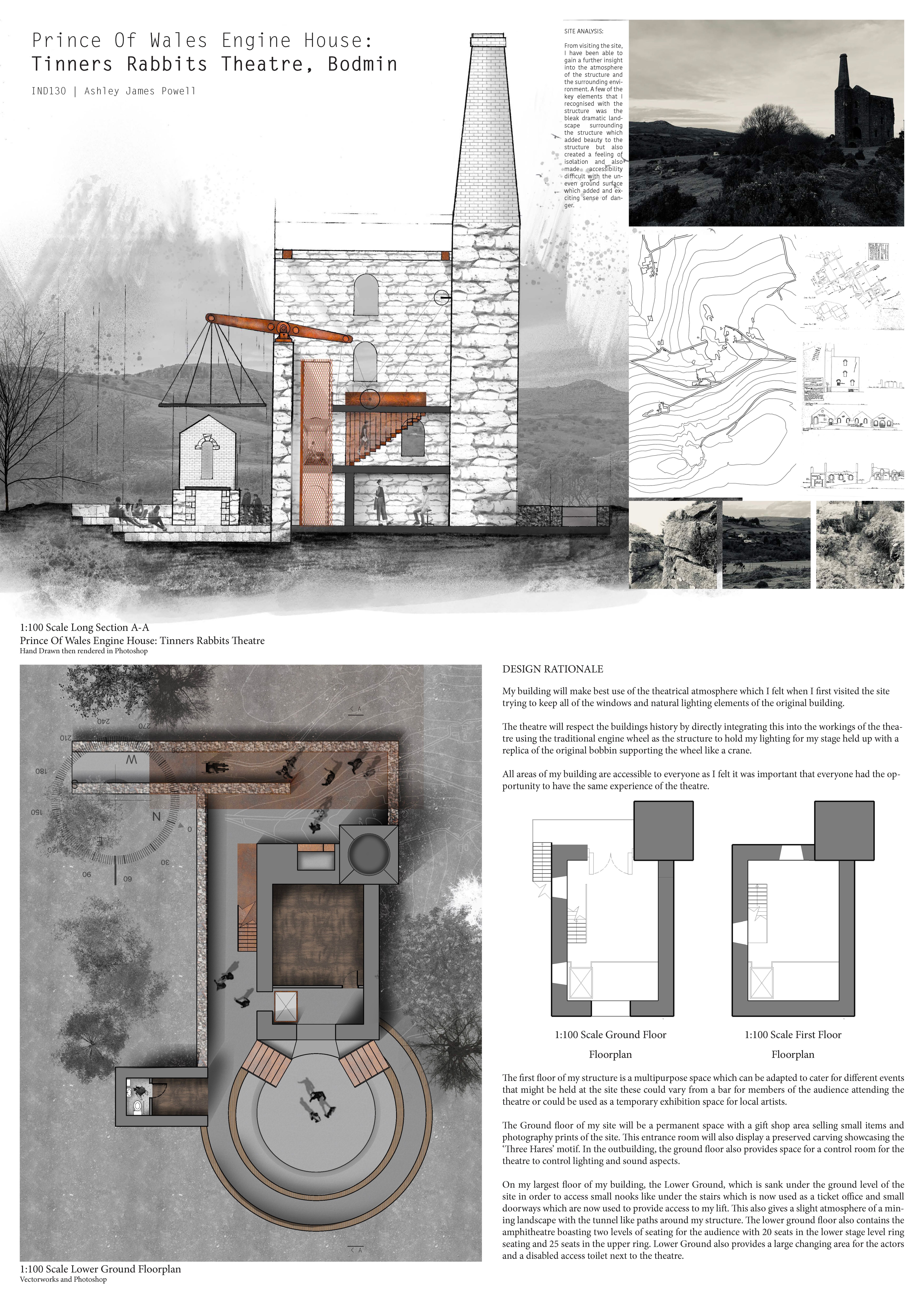Project Overview
This project focused on Interior Architecture and a strong emphasis on place. The place, The Prince Of Wales Engine House located within a world heritage site dating back to the 19th century where it worked as a copper and tin mine, an industry which shaped 19th and 20th century Cornwall. My response had strong links to the mining history of the site, looking at original plans and drawings of the site from local archives to influence my design choices.

Project Brief
The brief challenged me to redevelop the site as an exhibition space to reflect the social, industrial history or geology of the area. Another element of the brief was also to select three objects that when brought together in the space speak volumes about the building’s past, present or future. The 3 objects will be comprised of the following: -
- An object you can hold in one hand
- An object more than 2.5m tall
- An installation piece
Design Rationale
My building will make best use of the theatrical atmosphere which I felt when I first visited the site trying to keep all of the windows and natural lighting elements of the original building.
The theatre will respect the buildings history by directly integrating this into the workings of the theatre using the traditional engine wheel as the structure to hold my lighting for my stage held up with a replica of the original bobbin supporting the wheel like a crane.
All areas of my building are accessible to everyone as I felt it was important that everyone had the opportunity to have the same experience of the theatre.
Design Response
The first floor of my structure is a multipurpose space which can be adapted to cater for different events that might be held at the site these could vary from a bar for members of the audience attending the theatre or could be used as a temporary exhibition space for local artists.
The Ground floor of my site will be a permanent space with a gift shop area selling small items and photography prints of the site. This entrance room will also display a preserved carving showcasing the ‘Three Hares’ motif. In the outbuilding, the ground floor also provides space for a control room for the theatre to control lighting and sound aspects.
On my largest floor of my building, the Lower Ground, which is sank under the ground level of the site in order to access small nooks like under the stairs which is now used as a ticket office and small doorways which are now used to provide access to my lift. This also gives a slight atmosphere of a mining landscape with the tunnel like paths around my structure. The lower ground floor also contains the amphitheatre boasting two levels of seating for the audience with 20 seats in the lower stage level ring seating and 25 seats in the upper ring. Lower Ground also provides a large changing area for the actors and a disabled access toilet next to the theatre.





