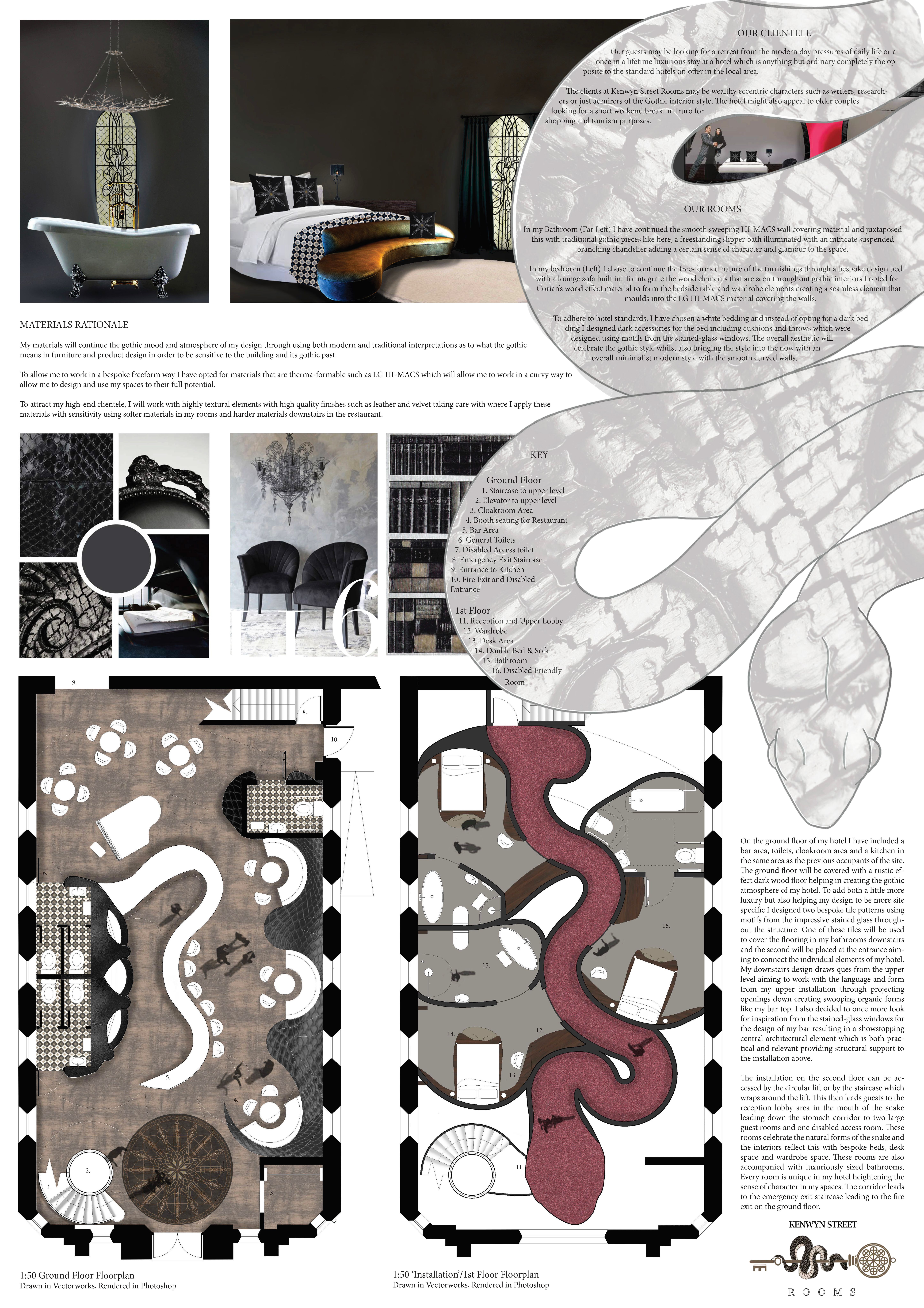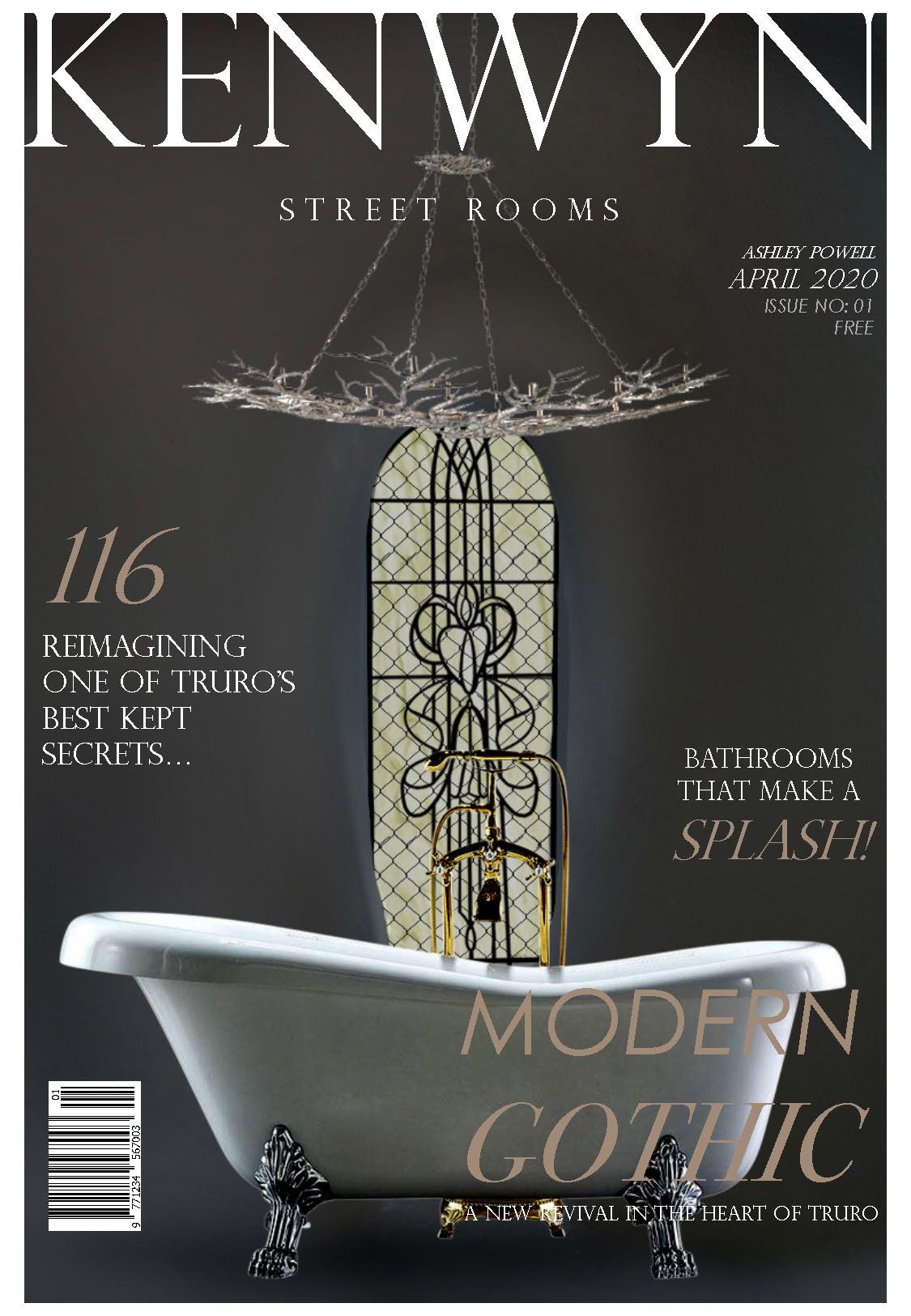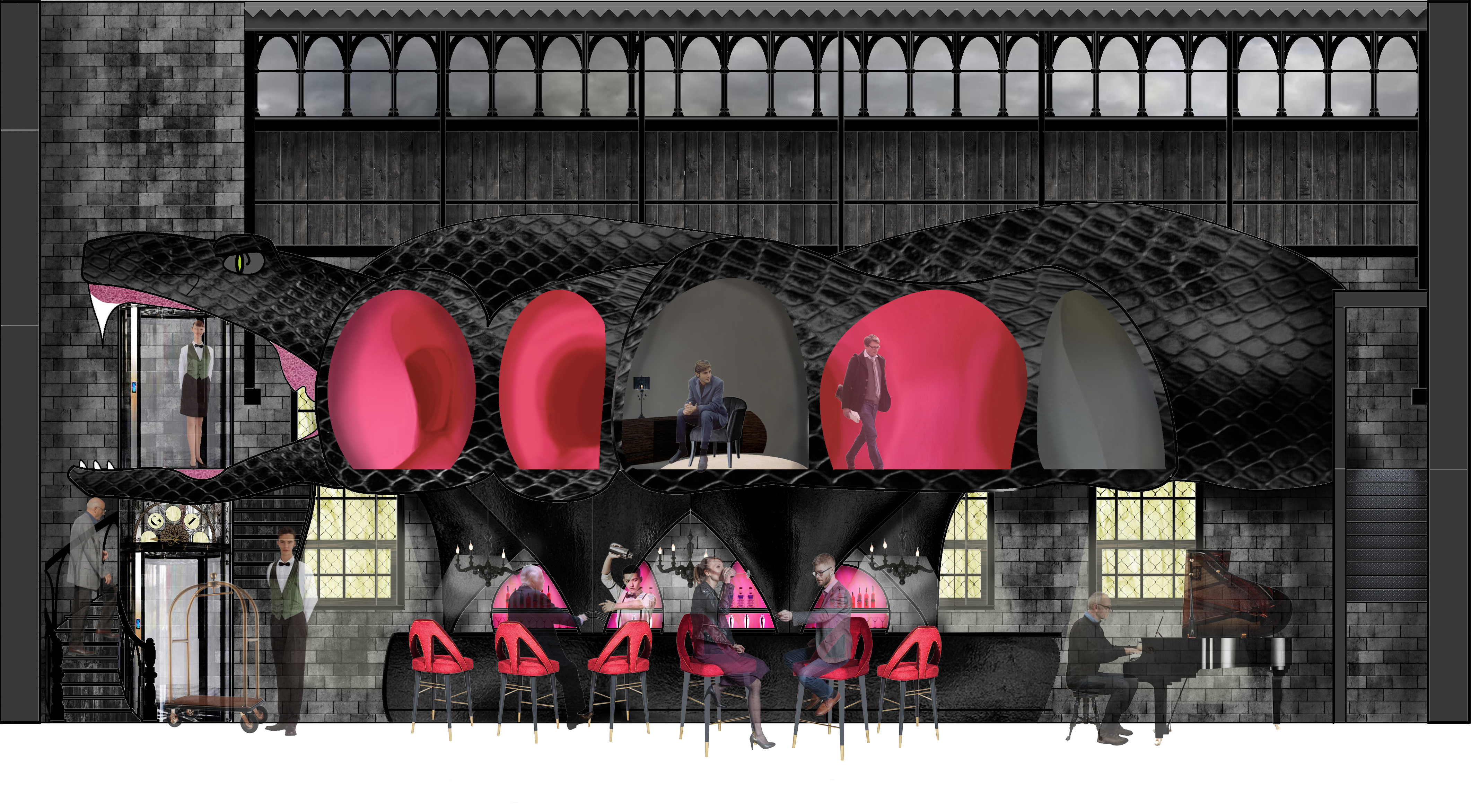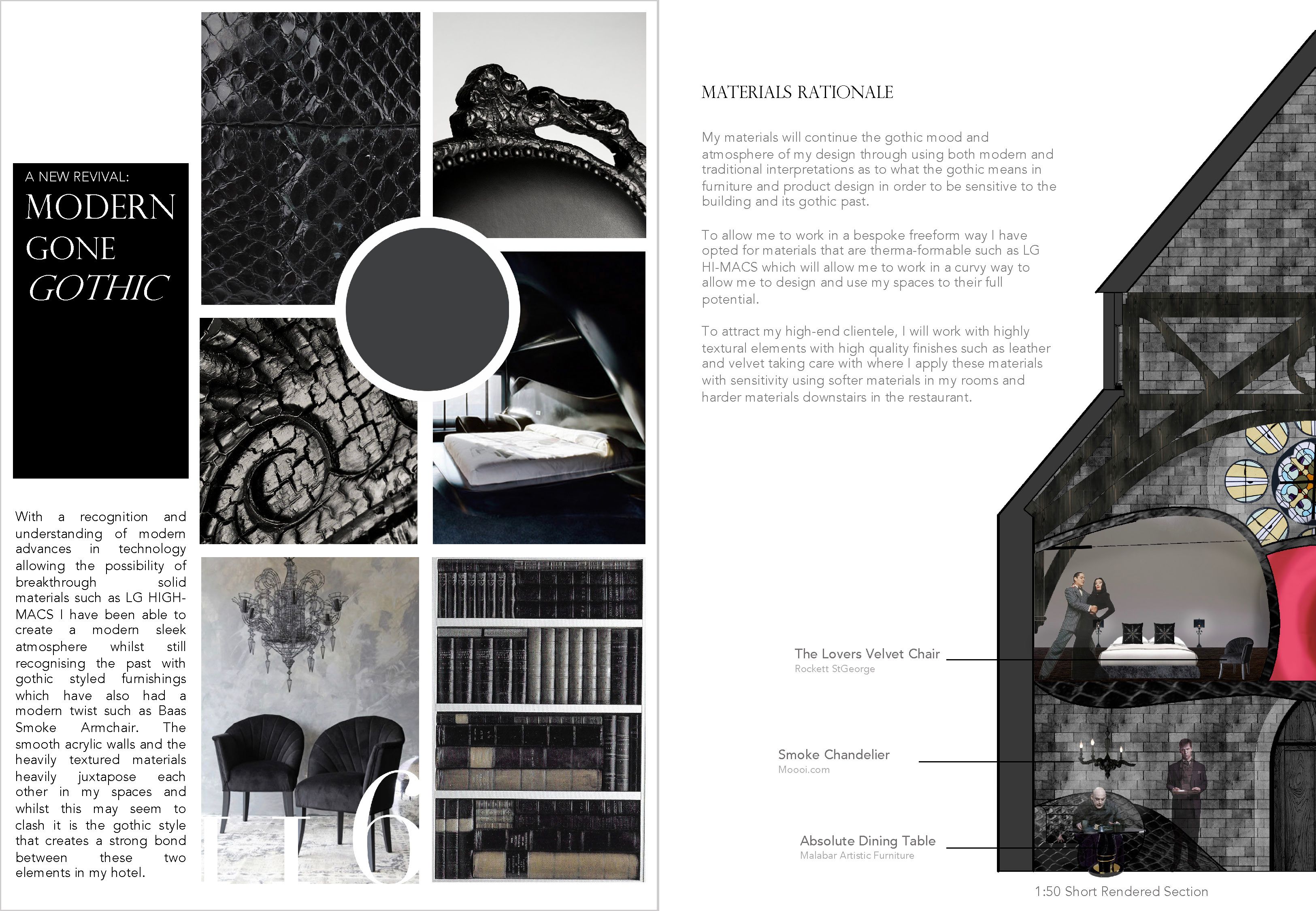Project Overview
Upon visiting the site, I was inspired by many of the original elements of the site such as the stained-glass windows especially the large central piece above the entrance to the building. I was really interested in its gothic inspired motifs and the link that this had to the heritage of the building. I really thought this added a nice sense of character to the building and this is something that I wanted to take advantage of within my design.

Project Brief
The brief for this project tied together everything I have learned in first year to develop a design proposal for a new redevelopment for the historic gothic chapel as a boutique hotel. This includes a detailed reading the building, adaptive design to preserve and respect the site, appropriate offer based on customers needs and a understanding of the hotels programme.
Design Rationale
My design will respect the heritage and style of the building through reviving its gothic past whilst preserving the buildings appearance.
In order for my complex design to work, many of the elements for the interior of my boutique hotel will be bespoke to allow spaces to be used to their potential and have a coherent curvy form throughout my interior.
For many design elements and patterns for furnishings I my design have been specifically designed from the buildings architectural details to provide a strong link between my design and the host building.
Design Response
On the ground floor of my hotel I have included a bar area, toilets, cloakroom area and a kitchen in the same area as the previous occupants of the site. The ground floor will be covered with a rustic effect dark wood floor helping in creating the gothic atmosphere of my hotel. To add both a little more luxury but also helping my design to be more site specific I designed two bespoke tile patterns using motifs from the impressive stained glass throughout the structure. One of these tiles will be used to cover the flooring in my bathrooms downstairs and the second will be placed at the entrance aiming to connect the individual elements of my hotel. My downstairs design draws queues from the upper level aiming to work with the language and form from my upper installation through projecting openings down creating swooping organic forms like my bar top. I also decided to once more look for inspiration from the stained-glass windows for the design of my bar resulting in a showstopping central architectural element which is both practical and relevant providing structural support to the installation above. The installation on the second floor can be accessed by the circular lift or by the staircase which wraps around the lift. This then leads guests to the reception lobby area in the mouth of the snake leading down the stomach corridor to two large guest rooms and one disabled access room. These rooms celebrate the natural forms of the snake and the interiors reflect this with bespoke beds, desk space and wardrobe space. These rooms are also accompanied with luxuriously sized bathrooms. Every room is unique in my hotel heightening the sense of character in my spaces. The corridor leads to the emergency exit staircase leading to the fire exit on the ground floor.





